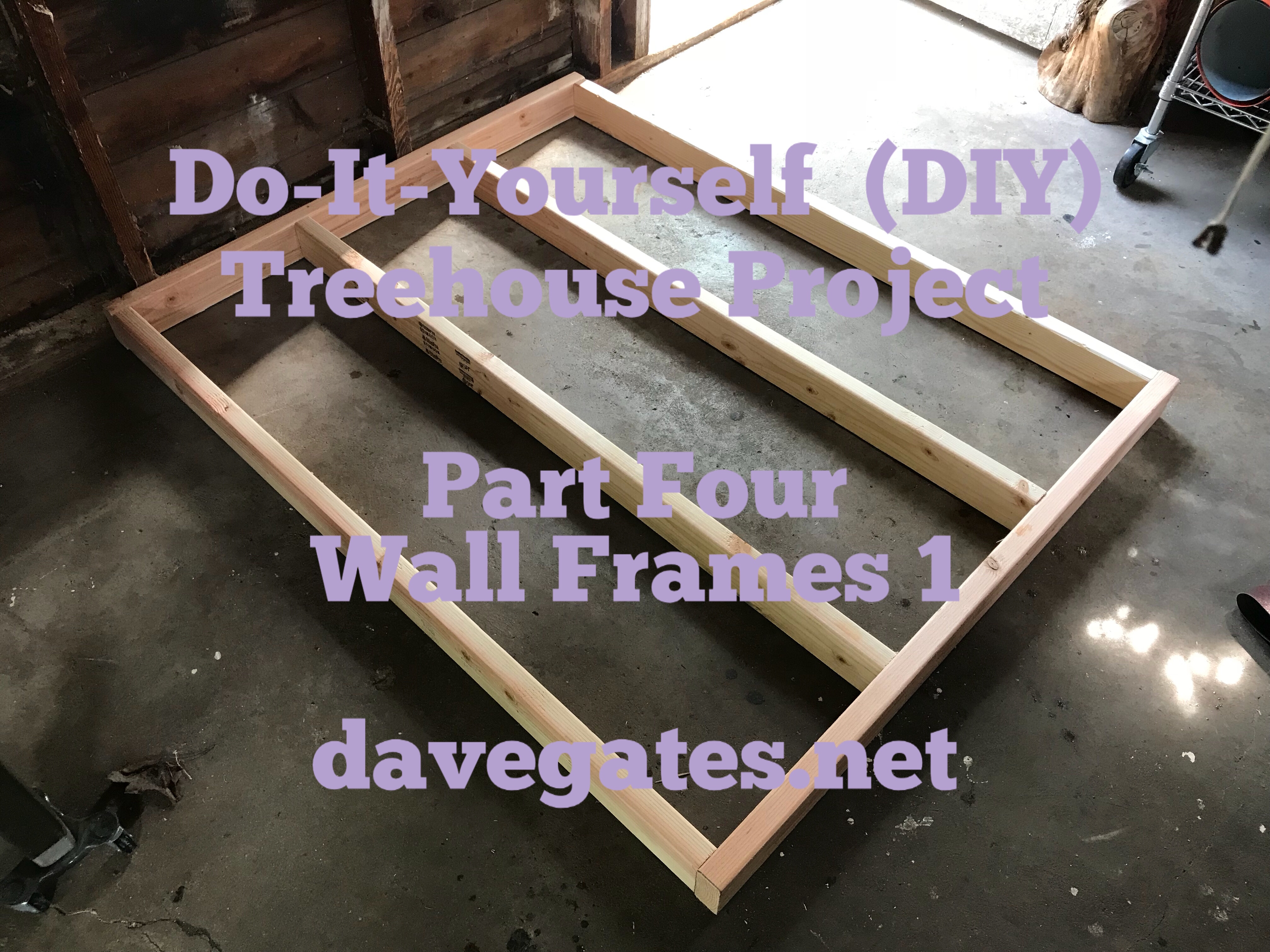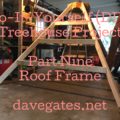
The idea is to build a hexagon shaped tree house. I’ve started the initial plans on paper, as you can tell from the images.
I’m in the process of gathering materials and working with what I already have. My thinking is to build all the components first and then have a party and invite others over to put the thing together.
I’d love to get your feedback and comments. Please share this article with your friends and family.
Wall plans
As discussed in the perimeter plans, we want to make the walls exactly four feet wide by five feet high. Review that article if you’d like more details on how we made this decision. Here is a sketch of how I went about planning the wall frames.
Wall dimensions
The following plans are for four outside walls.
The walls consist of standard 2 x 4 framing. The outside material is going to be a mixture of various reclaimed boards from pallets.
Material
(6) 10ft 2 x 4 white wood stud. This will give me (16) 57 inch sections.
(4) 8ft 2 x 4 white wood stud. This will give me (8) 4 foot sections.
Construction screws to secure the boards together. I also want to repurpose a box of 2″ inch Spax screws I have left over from another project.
Cost
2 x 4 Free, one wall frame free from reclaimed pallets. The remainder of the 2 x 4 studs were purchased.
2 x 4 Studs $56.06
I broke down and purchased 2 x 4 to get the frames started. I used a combination of Menards rebates and my own cash.
I also made a trip to Home Depot for more 2 x 4’s. I have gift cards to use, so no cash out of pocket for this purchase.
Cuts
For each frame I will need to make the following cuts.
8 ft foot boards cut in half. This will give me 4 foot sections. These are for the top and bottoms of the wall frame.
(2) 10 ft boards cut 57 inches in length. This will give me boards for the outside and inside frame sections.
Assembly
I’m using 2 inch Spax #8 construction screws to hold it all together. Framing is the easiest part it seems. After cutting I laid them down on the floor of the garage, squared them up and secured them together.
Updates
Memorial Day 2018 weekend I completed four frames. Now that the frames have been completed its time to plan and think about how to create the exterior. I’ve been saving up a bunch of boards for this purpose.
Q. But wait Dave, why did you only build 4 frames if you have a six sided treehouse planned?
A. Great question, two of the walls here will be used for the sides of the main building. Two of the walls will have windows cut into them for the main building.
The remaining two walls that follow the perimeter of the structure will not be walls. One section will be for the slide and the other section will be for the stairs or latter. So we will not need a full wall. In a future article I’ll write up how these two sections will be built. At this point I’ll need to calculate the width needed for the slide and for the staircase or latter.
Q. Why didn’t you cut the openings for the windows?
A. I felt it was easier to build a solid wall and not have to think about how to measure the windows at this point. I’m not entirely sure how big I’m going to make them. In addition I need to take another look at the plastic sheet I acquired for free.
Since this is packed away I’m not sure what size, or how many windows I’d be able to cut with it. So rather than pull all this out I decided to build the walls as solid walls and then cut out the windows later once I have a better idea how to design them.
I also figured since the boards were free, it didn’t matter that I had a little waste from cutting out the windows.
The frames have been completed for several weeks. It’s now July and I’m ready to start working on the exterior of the walls. So I laid them all out. Since I have many different types of boards I wanted to match them all up, and this meant being able to see all the walls in one place.
What can you do?
- Part Five
- Part Three
- Comment below, Even if it is just to check in and say Hello. I look forward to hearing from you.
- Share this article with your family and friends.
- Sign up for our newsletter.
Like me on Facebook, follow me on Twitter, circle me on pin me on Pinterest, or watch me on Instagram.
Thank you,
Dave

