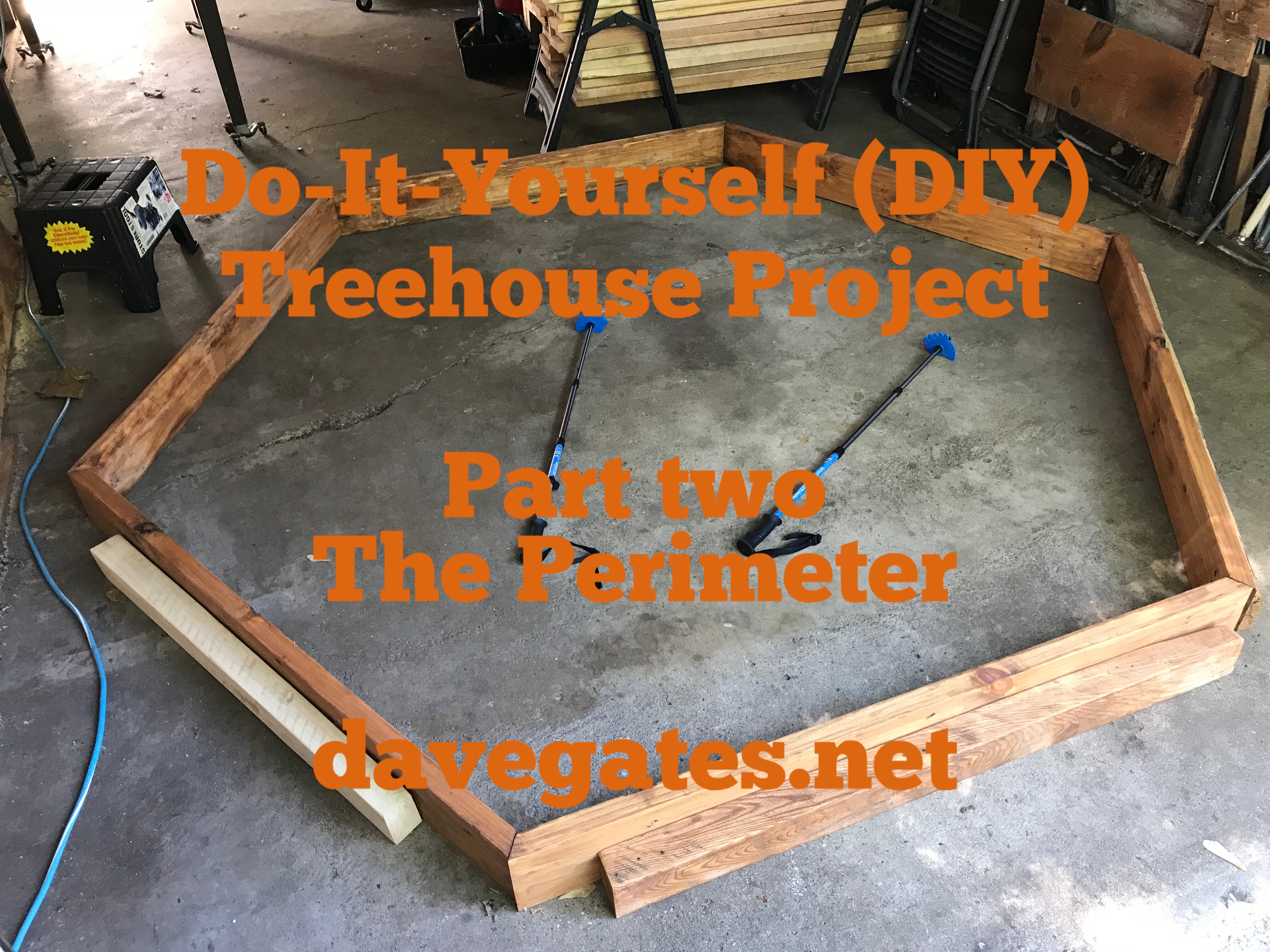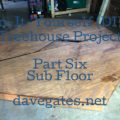
This is the second article in our tree house project. My plan this year is to build a tree house for my son. Click here to start from the beginning of this exciting project.
The idea is to build a hexagon shaped tree house. I’ve started the initial plans on paper, as you can tell from the images below.
I’m in the process of gathering materials and working with what I already have. My thinking is to build all the components first and then have a party and invite others over to help put the thing together.
One of the challenges is designing this without knowing what materials will be available. Since I’ve been collecting materials for several years, I have a good starting point.
I imagine it will take all summer (2018) and fall to get the pieces built.
I’d love to get your feedback and comments. Please share this article with your friends and family.
Perimeter Plans
Hexagon = six equal sides.
Obviously the perimeter of the floor will be in he shape of a hexagon. We might as well state that up front.
All Sides = 52 inches
My initial thought was to make each side exactly four feet or 48 inches. However after analyzing the dimensions of the walls I’ve decided to make each side of the hexagon 52 inches long.
Why? Good question. If I were to make the sides exactly 48 inches then I’d be forced to frame the walls slightly shorter than 48 inches. Because we are working with 30 degree corners and angles of the perimeter, this would mean we need to adjust the size of the wall frames.
We are also using 2 x 4 boards to frame the walls, so we need to accommodate the frame of the wall in addition to the boards that will be used for the exterior of the walls.
A suggestion was made by a co-worker that it would be easier to make the perimeter of the floor slightly larger than the original four feet. Thus, we ended up with perimeter boards that are 52 inches and not 48 inches.
Well Dave, why do you want to keep the walls exactly four feet? Another good question,
The reason for keeping the walls four feet is because this breaks down to three sections 16 inches. And because standard construction calls for studs 16 inches on center, I felt this made a great size to stick with and easier to plan.
So for the floor perimeter we cut the boards 52 inch.
Material
(6) 2 x 6 standard boards
Free – Taken from discarded pallets.
Stain
Using left over Earth-Paint Rain Forest sealer, Acorn light.
Cuts
Each board will need to be cut to 52 inches in length.
Each board is going to need a 30 degree angle cut on both ends of the board.
Assembly
The plan is to build the floor perimeter and floor frame on the garage floor. Once I have this assembled, I’ll need assistance moving it to the back yard.
So just assembling the perimeter did not work as how I was expecting. After analyzing the floor frame I know that I was going to want to build the frame first and then secure the perimeter boards around the floor frame.
So although this is the second article in the series for this project, I ended up working and completing the floor frame before writing up the perimeter article.
I guess this could also be a lessons learned article. So now that we have the floor frame completed and the floor perimeter completed. We can move along with this project.
Status
May 19, 2018
I finally made some more room in the garage to work on this. I actually measured and made the cuts several weeks ago. Today stained the frame boards and two of the perimeter boards.
Time ran out and we headed to the grandparents house for dinner. Sunday is going to be cold so I’m unsure if I get the other boards done.
July 14, 2018
I actually finished the floor perimeter a few months ago, but since I need this for the floor frame I’m just getting to writing up this article. The floor perimeter is complete and so is the floor frame.
What can you do?
- Part Three
- Part One
- Comment below, Even if it is just to check in and say Hello. I look forward to hearing from you.
- Share this article with your family and friends.
- Sign up for our newsletter.
- Volunteer to help me move the frame to the back yard. I’m flexible. When ever you have time, I need at least 4 people to help carry this to the back yard.
Like me on Facebook, follow me on Twitter, circle me on pin me on Pinterest, or watch me on Instagram.
Thank you,
Dave

